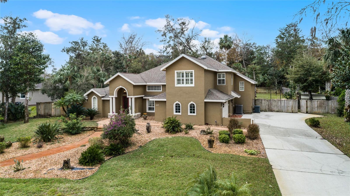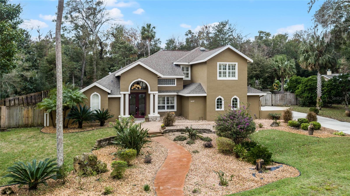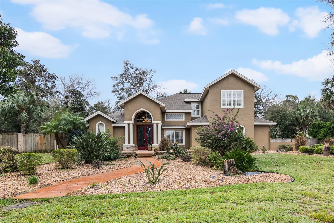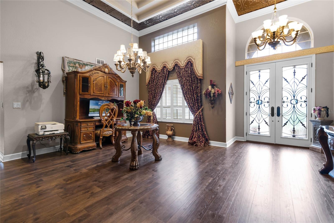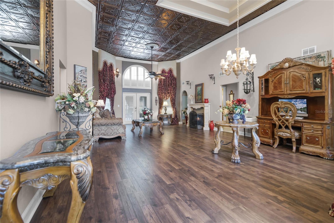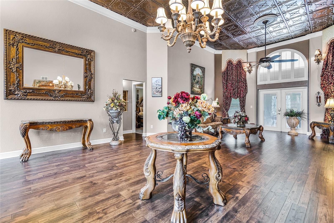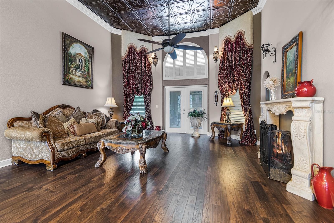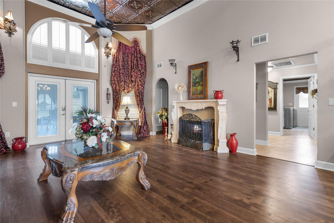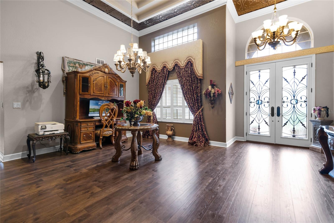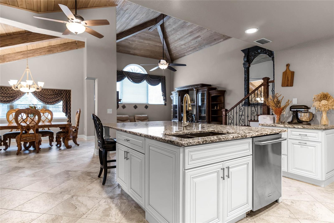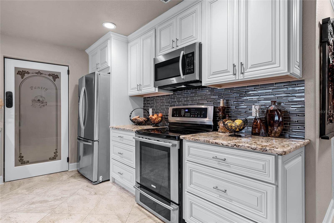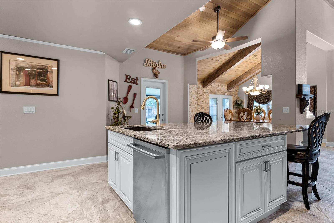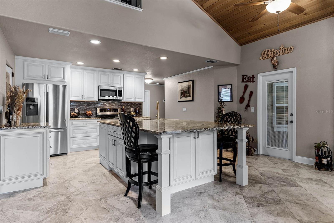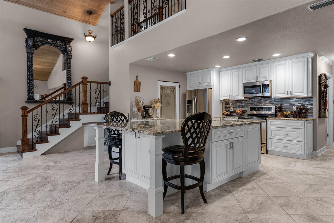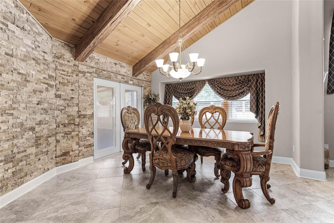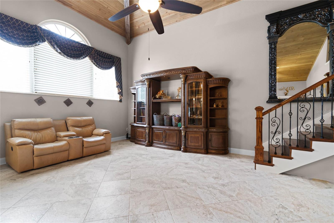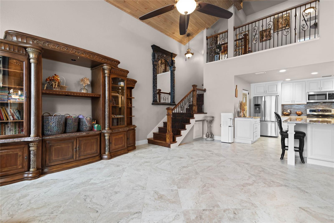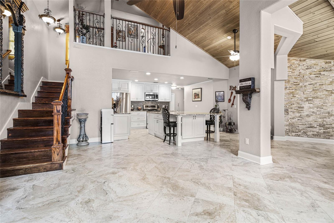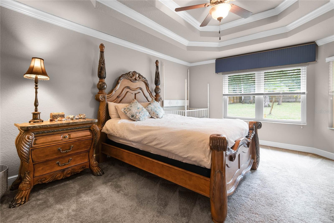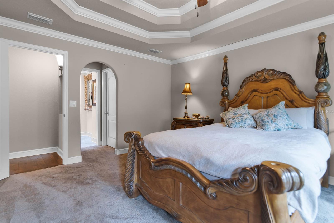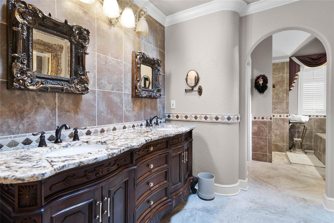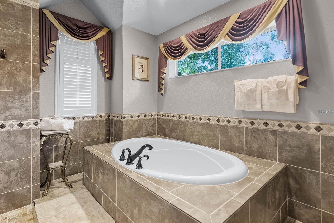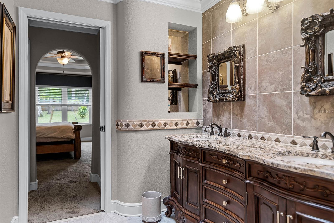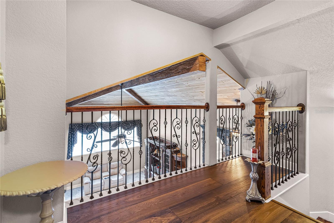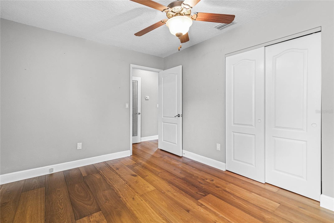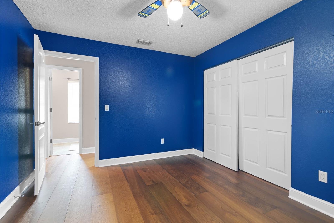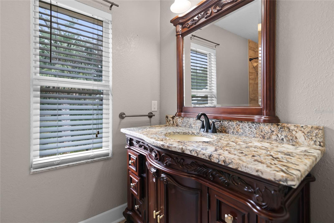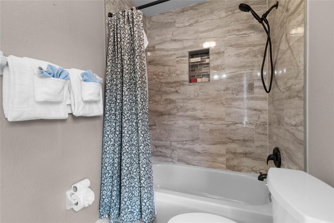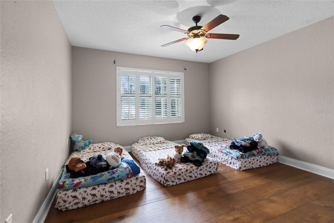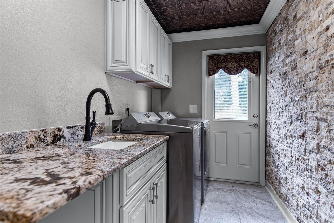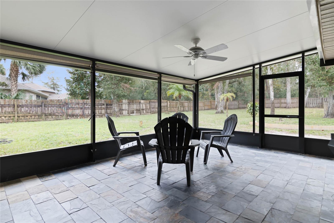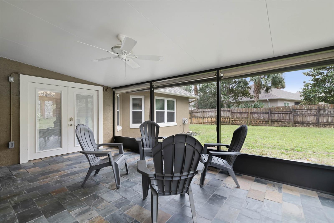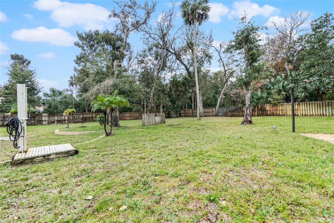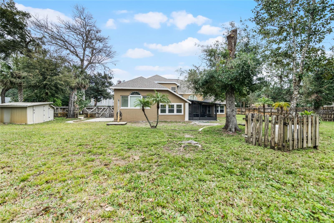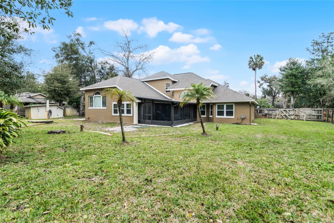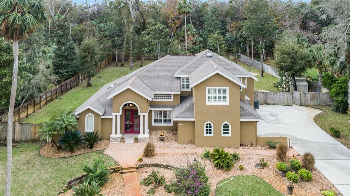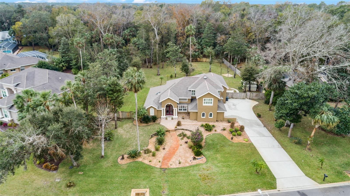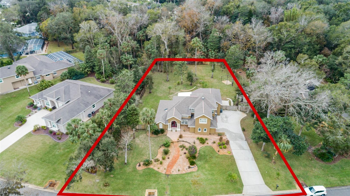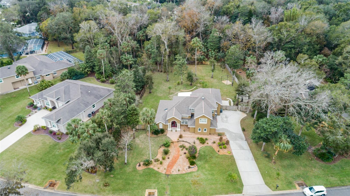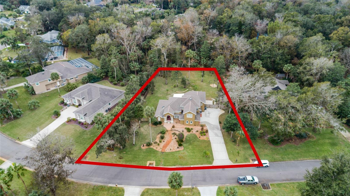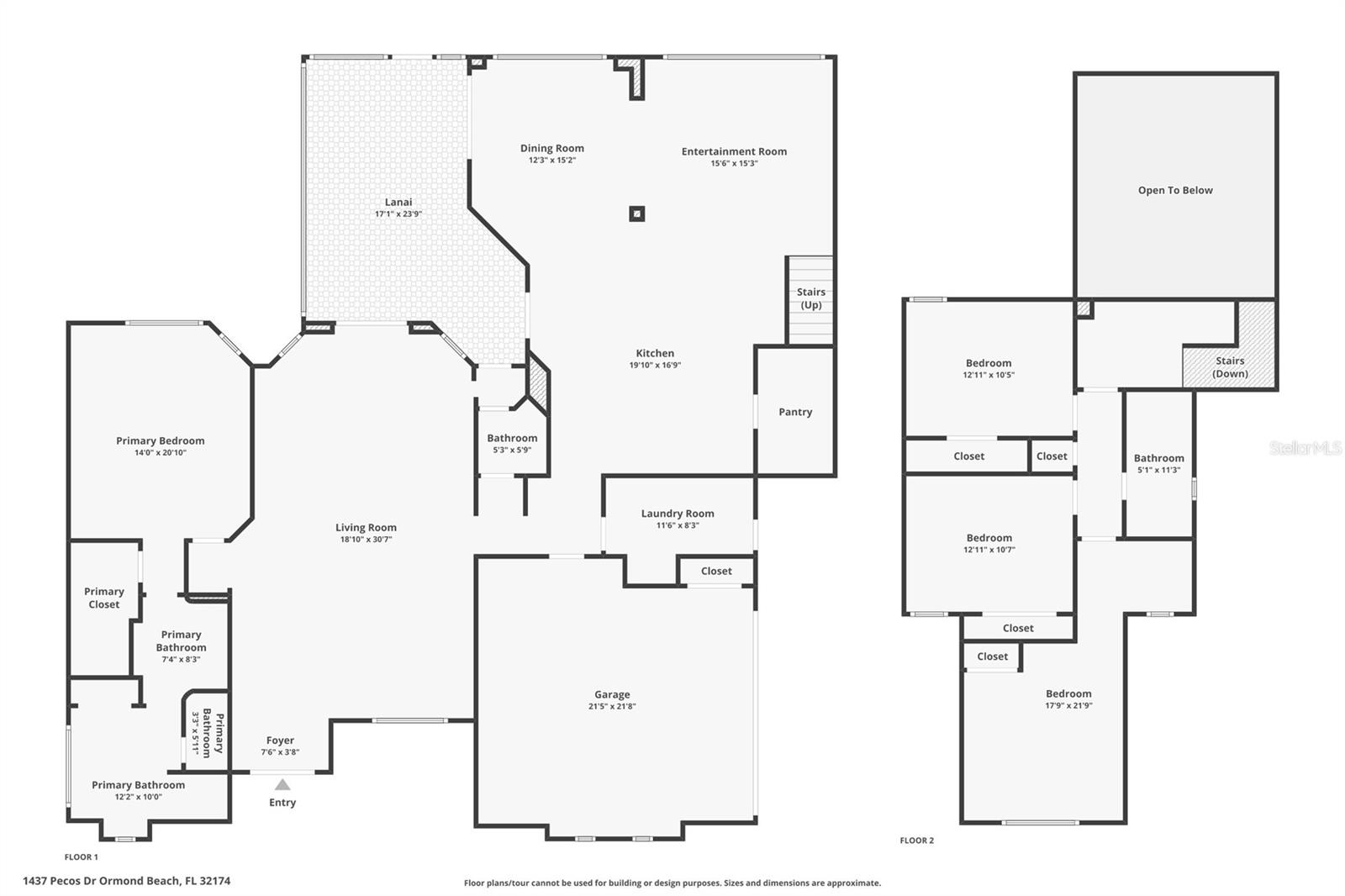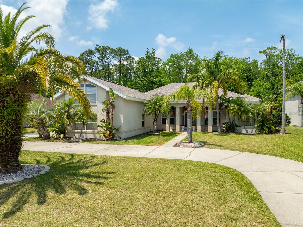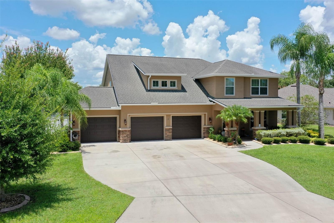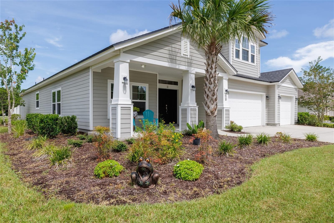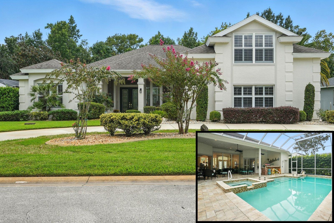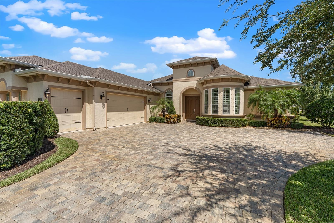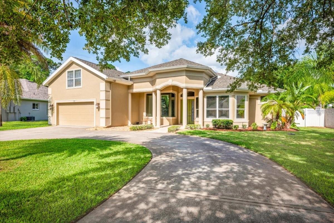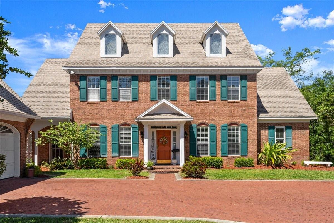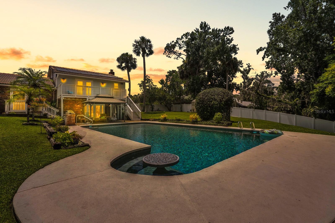1437 Pecos Drive, ORMOND BEACH, FL 32174
Property Photos
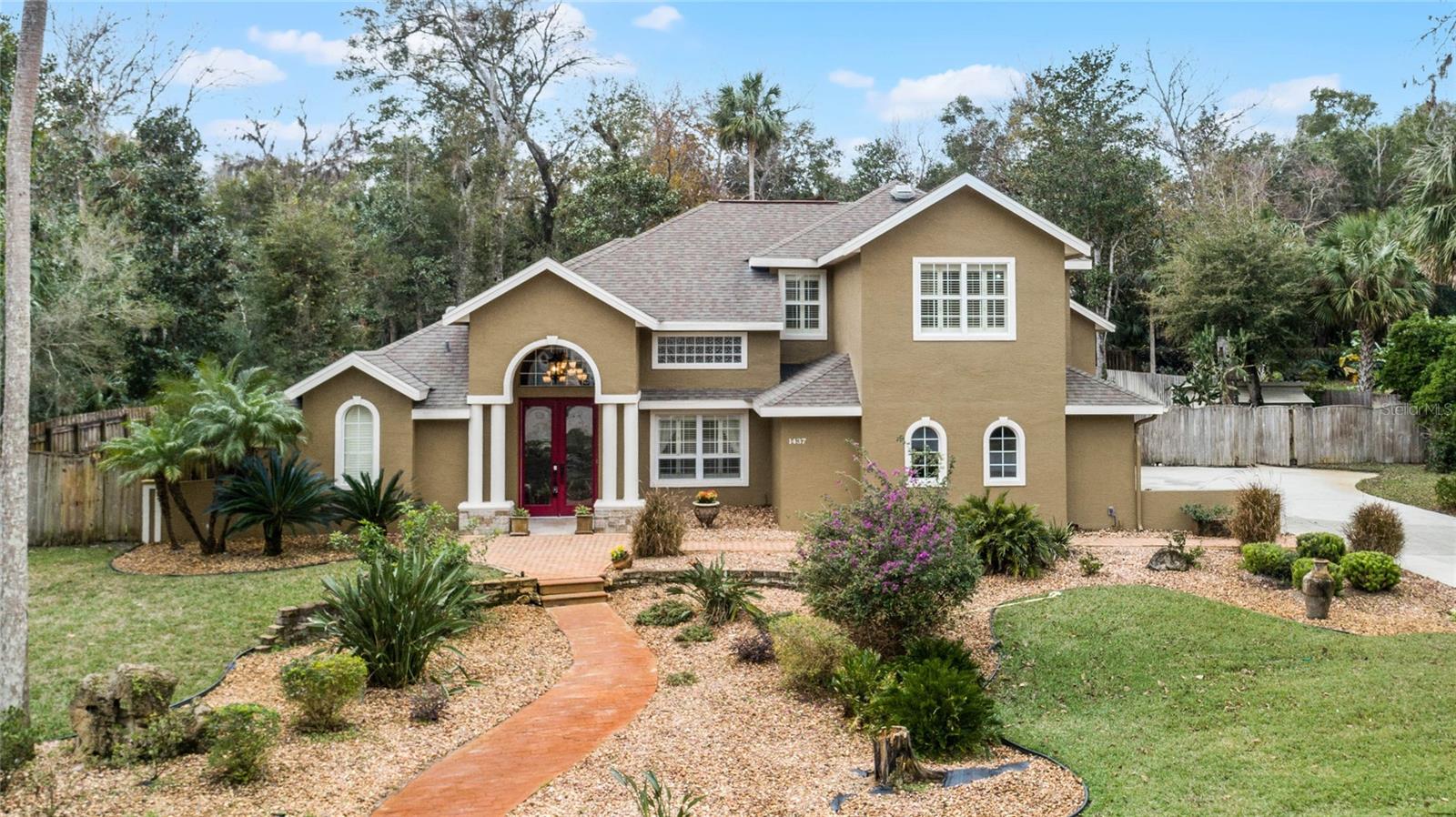
Would you like to sell your home before you purchase this one?
Priced at Only: $710,000
For more Information Call:
Address: 1437 Pecos Drive, ORMOND BEACH, FL 32174
Property Location and Similar Properties
- MLS#: O6269654 ( Residential )
- Street Address: 1437 Pecos Drive
- Viewed: 196
- Price: $710,000
- Price sqft: $191
- Waterfront: No
- Year Built: 1994
- Bldg sqft: 3712
- Bedrooms: 4
- Total Baths: 3
- Full Baths: 2
- 1/2 Baths: 1
- Garage / Parking Spaces: 2
- Days On Market: 252
- Additional Information
- Geolocation: 29.4168 / -81.1437
- County: VOLUSIA
- City: ORMOND BEACH
- Zipcode: 32174
- Subdivision: Halifax Plantation Ph 01 Sec C
- Provided by: RESIDENTIAL WEALTH PARTNERS
- Contact: Traci de Wid
- 407-579-8600

- DMCA Notice
-
DescriptionThis stunning, unique and updated 4 bedroom, 2.5 bath custom home offers a perfect blend of luxury, privacy, and craftsmanship. Situated just 15 min from the beach, this home has over half an acre with mature landscaping, a spacious yard, and so many possibilities for creating your dream outdoor oasis. Enter through the custom 8 foot double door main entry and be welcomed by an open concept floorplan with soaring 14 foot volume ceilings and luxury finishes such as copper tile accents, crown molding, and rich wood grain tile flooring. The architectural details, including elegant niches, evoke timeless sophistication. The first floor owners retreat is a true sanctuary, featuring a double tray ceiling, a spacious walk in closet, and a spa like ensuite, with unique tile work, a wood grain double vanity, granite counters, a soaking tub, a walk in shower, and a private water closet. The chefs kitchen is a masterpiece with a large central island offering ample prep space and seating. Custom white wood cabinetry, granite countertops, SS appliances and a pantry with a decorative glass door elevate the space. The open layout seamlessly connects the kitchen to the living area, enhanced by wood tongue and groove ceilings, providing a perfect setting for entertaining or everyday living. The second floor offers three spacious guest bedrooms, a loft area, and a full bath, creating a private haven ideal for kids, guests, or multigenerational living. The home extends its entertainment possibilities with a large, screened patio, perfect for enjoying serene backyard views. And best of all, it has easy access to shopping, I 95, and the beach! Its also located 5 min from one of the most picturesque and enjoyable golf courses on the East Coast of Central Florida the Halifax Plantation Golf Club which has an 18 hole course, a southern style clubhouse, a restaurant and pub as well as exercise facilities and tennis courts. This home is truly a one of a kind opportunity with something for everyone!
Payment Calculator
- Principal & Interest -
- Property Tax $
- Home Insurance $
- HOA Fees $
- Monthly -
For a Fast & FREE Mortgage Pre-Approval Apply Now
Apply Now
 Apply Now
Apply NowFeatures
Building and Construction
- Covered Spaces: 0.00
- Exterior Features: French Doors, Private Mailbox, Sidewalk
- Fencing: Wood
- Flooring: Hardwood, Tile
- Living Area: 2861.00
- Other Structures: Shed(s), Storage
- Roof: Shingle
Garage and Parking
- Garage Spaces: 2.00
- Open Parking Spaces: 0.00
Eco-Communities
- Water Source: Public
Utilities
- Carport Spaces: 0.00
- Cooling: Central Air
- Heating: Central, Heat Pump
- Pets Allowed: Yes
- Sewer: Septic Tank
- Utilities: BB/HS Internet Available, Cable Available, Electricity Connected, Water Connected
Finance and Tax Information
- Home Owners Association Fee: 130.00
- Insurance Expense: 0.00
- Net Operating Income: 0.00
- Other Expense: 0.00
- Tax Year: 2024
Other Features
- Appliances: Dishwasher, Disposal, Dryer, Microwave, Range, Refrigerator, Washer
- Association Name: Michelle Rucker Pinland
- Association Phone: 386-281-3215
- Country: US
- Furnished: Negotiable
- Interior Features: Ceiling Fans(s), Coffered Ceiling(s), Crown Molding, Eat-in Kitchen, Kitchen/Family Room Combo, L Dining, Open Floorplan, Primary Bedroom Main Floor, Split Bedroom, Stone Counters, Thermostat, Vaulted Ceiling(s), Walk-In Closet(s), Window Treatments
- Legal Description: LOT 236 HALIFAX PLANTATION PH 1 SEC C MB 43 PGS 63-67 INC PER OR 4992 PG 1742 PER D/C 5937 PG 0262 PER OR 6017 PG 0172 PER OR 6174 PG 0824 PER OR 6415 PG 0896 PER OR 6486 PGS 1388-1389 PER OR 7364 PG 3712 PER OR 8570 PG 3074
- Levels: Two
- Area Major: 32174 - Ormond Beach
- Occupant Type: Owner
- Parcel Number: 31-37-04-00-2360
- View: Garden
- Views: 196
- Zoning Code: PUD
Similar Properties
Nearby Subdivisions
01 01b01d 02 03 03a
Archers Mill
Ashford Lakes Estates
Breakaway Trails
Breakaway Trails Ph 01
Breakaway Trails Ph 02
Breakaway Trails Ph 03
Broadwater
Cameo Point
Carrollwood
Chelsea Place
Chelsea Place Ph 01
Chelsford Heights
Country Acres
Country Acres Unit 01
Culver
David Point
Deer Creek Ph 03
Deer Creek Ph 03 Of Hunters Ri
Deerfield Trace
Dixie Ormond Estates
Eagle Rock Ranch Sub
Fiesta Heights Add 01
Forest Hills
Fountain View
Frst Grove Ormond
Gardenside
Gardenside At Ormond Station
Halifax Plantation
Halifax Plantation Ii Section
Halifax Plantation Ph 01 Sec B
Halifax Plantation Ph 01 Sec C
Halifax Plantation Ph 1 Sec O
Halifax Plantation Ph 4 Sec O
Halifax Plantation Sec M-2-a U
Halifax Plantation Sec M-2-b U
Halifax Plantation Sec M2a U
Halifax Plantation Sec M2b U
Halifax Plantation Sec P2 Un
Halifax Plantation Un 02 Sec B
Halifax Plantation Un 2 Sec P
Halifax Plantation Un Ii Dunmo
Halifax Plantation Un Ii Sec P
Halifax Plantation Villas
Hammock Trace
Hand Tr Fitch Grant
Heritage Forest
Herrick Townsites
Hunters Ridge
Hunters Ridge Sub
Huntington Green/hunters Rdg P
Huntington Greenhunters Rdg
Huntington Greenhunters Rdg P
Huntington Villas Hunters Ridg
Huntington Villas Ph 2a
Huntington Woods/hunters Rdg
Huntington Woodshunters Rdg
Lindas
Melrose
No Subdivision
Northbrook
Northbrook Un 02
Not In Subdivision
Oak Forest
Oak Forest Ph 0105
Ormond Forest Hills
Ormond Golfridge Estate
Ormond Golfridge Estate Unit 0
Ormond Heights Ormond
Ormond Heights Park
Ormond Lakes
Ormond Lakes Un Iia
Ormond Lakes Unit 12
Ormond Terrace
Pineland
Pineland Prd Sub Ph 4 5
Pineland Prd Subdivision
Pineland Prd Subphs 2 3
Plantation Bay
Plantation Bay Ph 01a
Plantation Bay Ph 01a Unit 01-
Plantation Bay Sec 01b05
Plantation Bay Sec 01c05
Plantation Bay Sec 1e-5 Unit 0
Plantation Bay Sec 1e5
Plantation Bay Sec 2 Af Un 9
Plantation Bay Sec 2af
Plantation Bay Sec 2af Un 7
Plantation Bay Sec 2af Un 8
Plantation Bay Sec 2e 05
Plantation Bay Sec 2e5
Plantation Bay Sub
Plantation Pines Map
Reflections Village
Ridgehaven
Rio Vista
Riviera Manor
Riviera Oaks
Saddlers Run
Sanctuary
Sanctuary Ph 02
Shadow Crossings
Shadow Crossings Unit 02 Hunte
Shadow Crossings Unit 2 Phase
Shadows Crossings
Silver Pines
Smokerise Sub
Southern Pines
Sweetser Ormond
Tidewater Condo
Timbers Edge
Tomoka Estates
Tomoka Estates Unit 06 Unrec 1
Tomoka Oaks
Tomoka Oaks Un 07b
Trails
Tuscany
Tuscany Trails 01
Twin River Estates
Twin River Ests 2nd Add
Tymber Creek
Tymber Creek Ph 01
Tymber Creek Ph 02
Tymber Crk Ph 01
Village Melrose Map
Village Of Pine Run
Waterstone At Halifax Plantati
Westland Village Ph 01
Wexford
Wexford Cove
Wexford Reserve
Wexford Reserve Un 1b
Wexford Reserve Un 2
Woodlands Ph 01
Woodlands Ph 02
Woodmere South
Woodmere South Un 03

- Lumi Bianconi
- Tropic Shores Realty
- Mobile: 352.263.5572
- Mobile: 352.263.5572
- lumibianconirealtor@gmail.com



